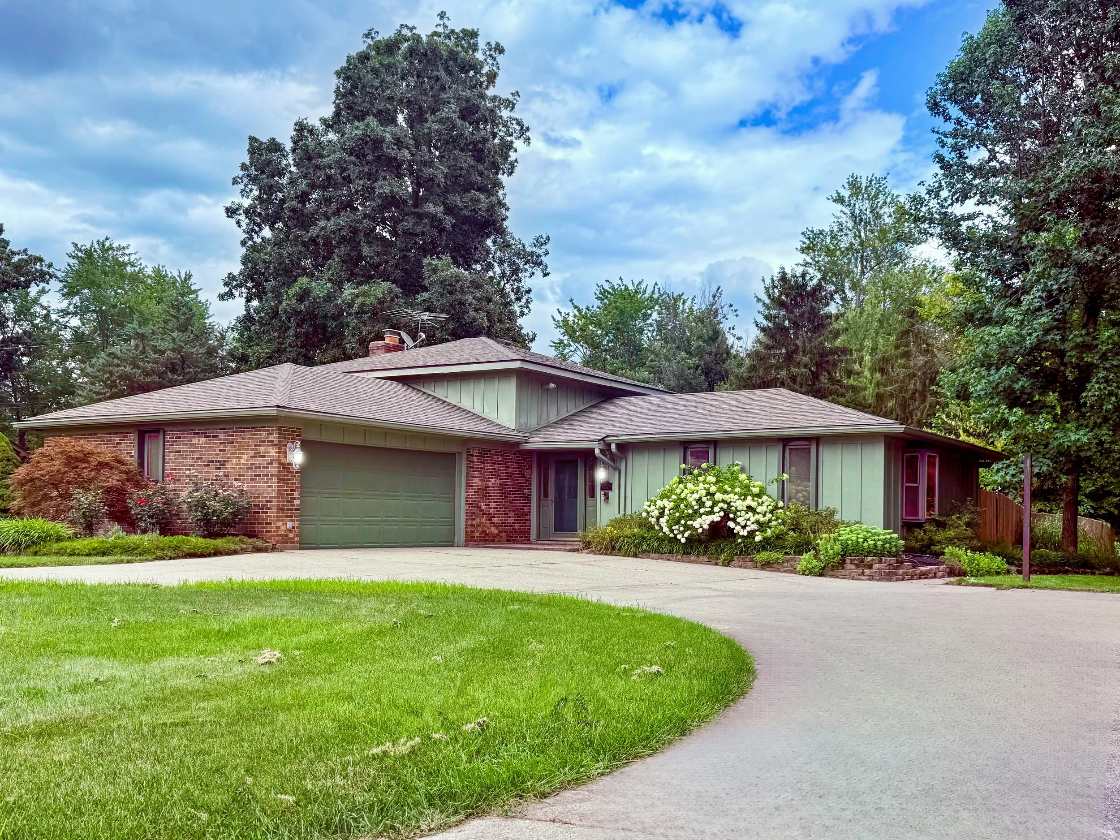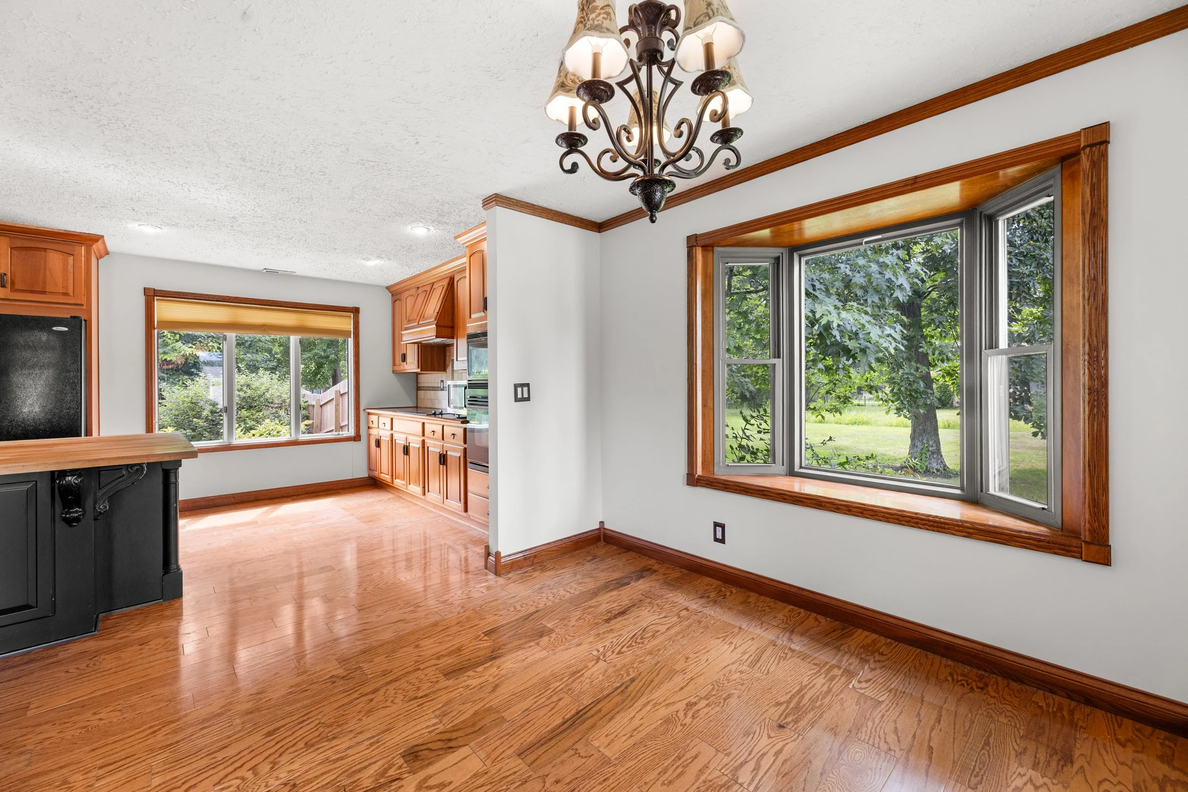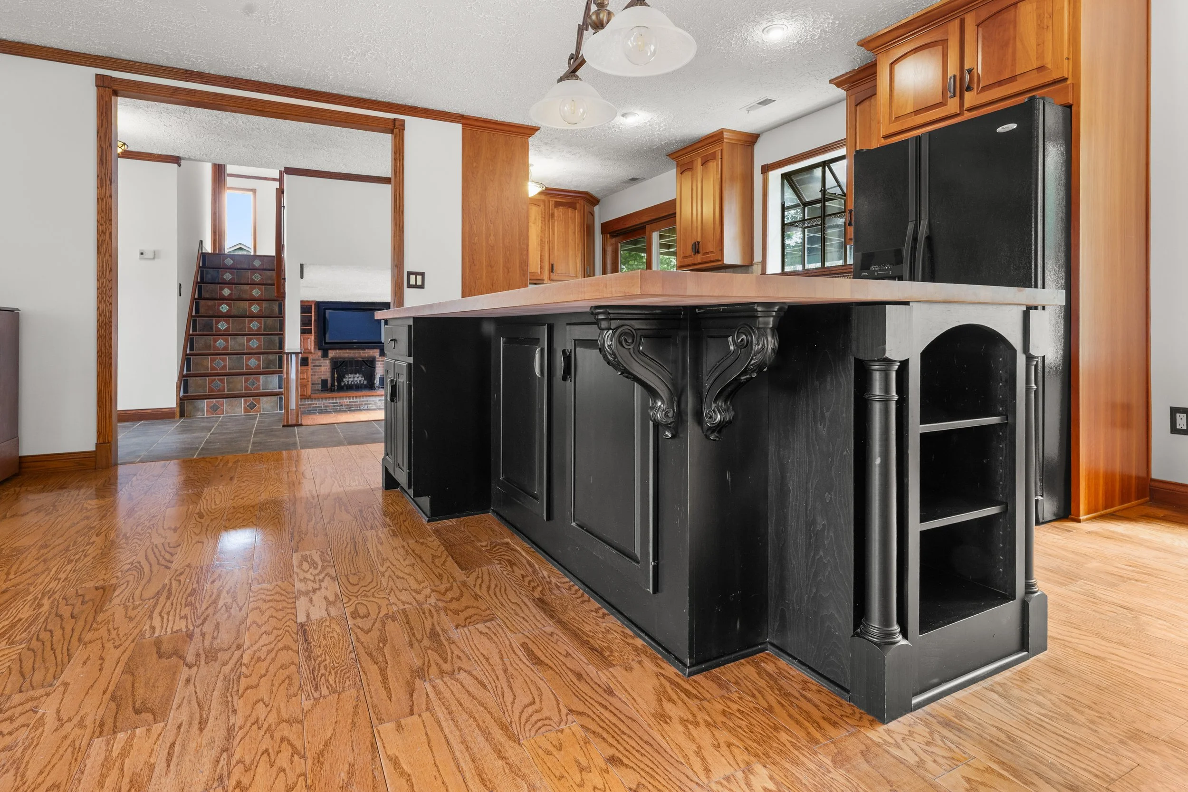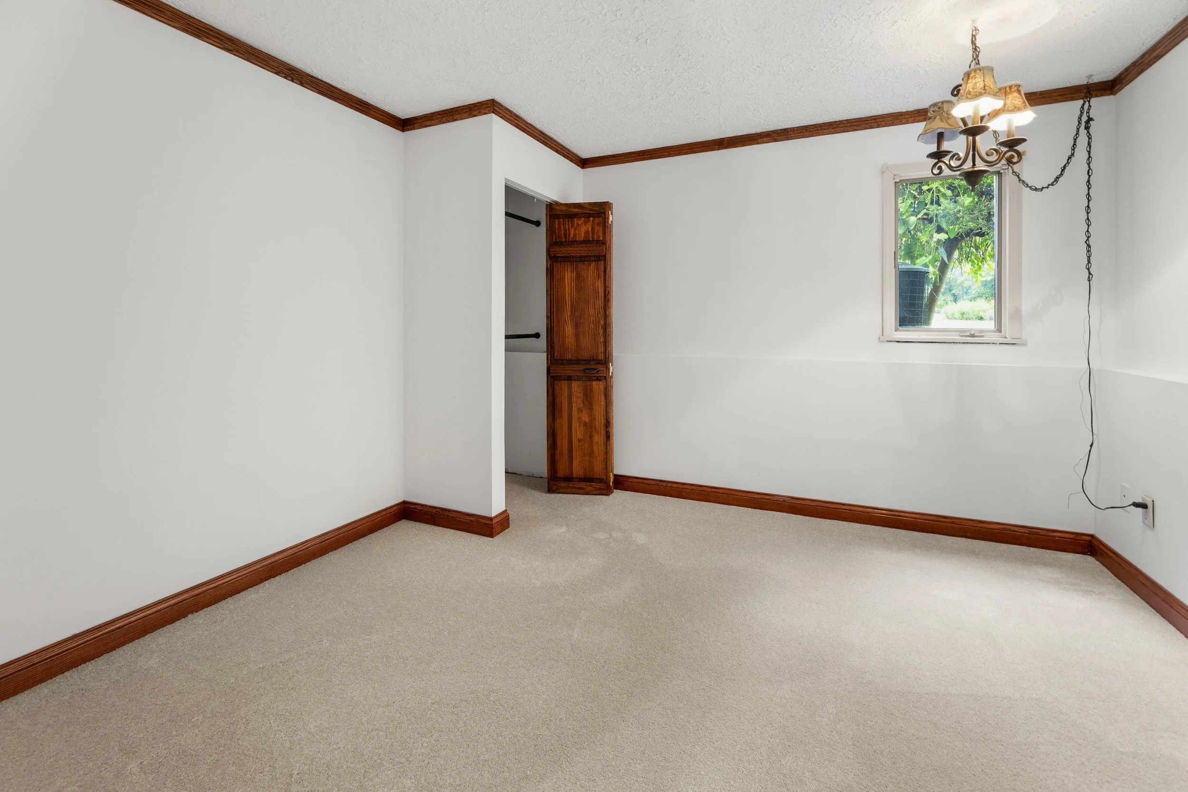Great Location in Dillsboro, In . Quiet cul-de-sac street and good school district !
This beautifully maintained property offers the perfect blend of country charm and modern convenience. Nestled on a peaceful .76 acre lot very convenient to US Highway 50 and only minutes to Aurora and Lawrenceburg, Ind , I-275!
Solid home in Dillsboro, In. w/ immediate possession on closing day ! 3BR, 2.5BA tri-level on an attractive .76 landscaped lot with Custom upgrades throughout . Enjoy a 2 car attached garage, an inground pool and covered deck. Very nice backyard with larger shade trees for relaxing. Beautifully maintained and move-in ready. Recent updates include new roof (2020), deck rebuild (2023), and new fully fenced yard with 3 gates. Pool features- new liner (2020) and new plumbing (2025). Interior boasts custom cherry kitchen cabinets, solid core doors, premium hardwood/tile floors, crown molding. Entertainment room has surround sound, Custom built-in cabinetry & a cozy fireplace, New carpet in BDRM, Freshly painted throughout(2025). 2 Bathrooms remodeled (2022 & 2025)Primary suite upgrades. Open floor plan in kitchen area w/ 4'x 8' chopping block island & large dining / living space. Convenient office nook area & cabinets off of kitchen. The Attached garage has a workbench & tool storage.
🌿 Exterior Improvements
New Roof 2020
Extreme Landscaping around Home– 2025
Newer pool liner , Replumbed 2025
Deck: New roof – 2023, New floor – 2023, Carpet – 2025
Fully Replaced Fence—2025 (300’) All Wood Construction, Includes 3 gates
🛋 Interior Enhancements
Utility Room Renovation-2022 Ceiling, Tile, Cabinetry
Primary Bathroom Remodel – 2022
Hall Bathroom Renovation – 2025
Attractive Features throughout :
Custom Cherry Kitchen Cabinets
Solid Molding Throughout Home
Solid core Wood Interior Doors
Custom Wood Burning Fireplace w/ Surround Cabinets Built locally in Versailles using premium hardwood
Built-in Speakers & Surround Sound System
Custom Made Door to Primary Suite
Premium Flooring: Tile & Hardwood Throughout!
Open floor plan in kitchen area with 4’x 8’ chopping block island and large dining / living space.
Convenient office nook area and cabinets off of kitchen.
Attached 2 car garage plus work bench and tool storage cabinets.
Attic Storage above Garage.
All Appliances Included.
Lovely Bay Window off Dining Room
* Bring your vision ! The expansive side lot is a blank canvas, offering plenty of room for a future build , a serious workshop, or additional vehicle/equipment storage.
📍 A Truly Turnkey Home with High-End Finishes Throughout!
10385 Twin Oaks Dr Dillsboro, In.
$420,000
📞 Contact us today for your private showing. 812-756-0074




















